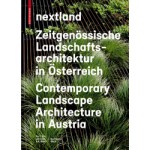Nextland: Contemporary Landscape Architecture in Austria - Zeitgenössische Landschaftsarchitektur in Österreich

This bilingual book offers a view into the current state of Austrian landscape architecture as illustrated by the Nextland collection. In doing so it addresses the deeper issues that this profession faces in contemporary global discussions of public awareness, public history, and questions of identity, memory and site.
Landscape architecture is confronted with changing expectations and a changing role in terms of shaping urban centres, society and the environment in the 21st century. This occurs within discourses of aesthetics, planning and design, as well as urban ecology. European landscape architects are currently experimenting in order to redefine their mode of working and their profession, so that it can accommodate present challenges of a globalizing world and deal with increasing uncertainties in planning. In this regard, the urban landscape is considered a highly important field of experimentation, which the Nextland collection has illustrated with projects since the 1990s.
One part of the book shows a catalogue of projects in a wide variety of public and private spaces such as playgrounds, schools, hospitals and housing, where every project description includes information on the design, project address and site area, commissioning client and date of completion. They all strive to balance the need to be suitable for the given context, while speaking their own language in terms of structure, conceptual and design quality, and quality of implementation that shapes the local context. Participatory, communicative and social processes have not been an explicit focus of the collection as it looks primarily at the built elements of landscape projects. But they are nonetheless implicitly mentioned. For example, the re-design of a college of graphic design asked pupils to voice their ideas and opinions through participatory design workshops. Assisted low-cost accommodation in Vienna was created with particularly spacious and high-quality common outdoor spaces to compensate for inevitably compact and small indoor apartments. The project of the Palliative Care Pavillon highlights how landscape architecture can reach out to people with special needs, and how projects can appeal to and stimulate people’s senses in different ways. The book has photos of each project and an extensive photo essay.
Book note prepared by Julia Wesely
Search the Book notes database
Our Book notes database contains details and summaries of all the publications included in Book notes since 1993 - with details on how to obtain/download.
Use the search form above, or visit the Book notes landing page for more options and latest content.
For a searchable database for papers in Environment and Urbanization, go to http://eau.sagepub.com/

